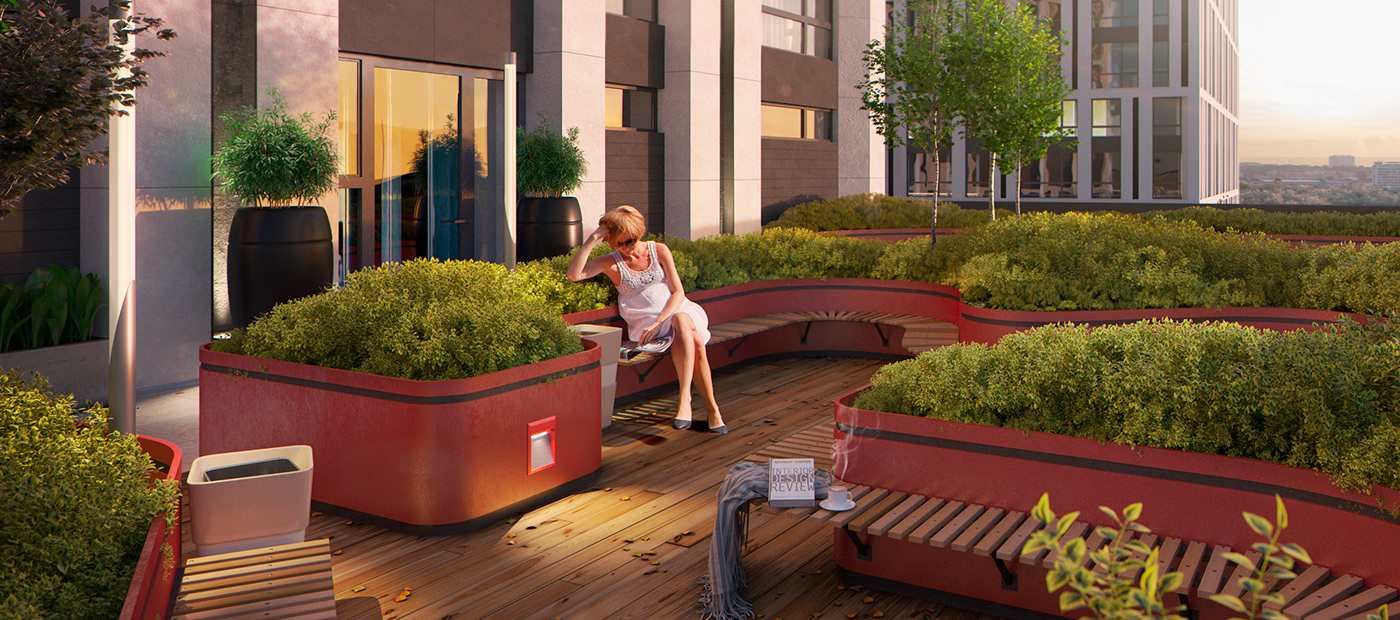
Slavutych
Architecture: Archimatika
Project type: Residential complex
Timeline: 2015 – present time
Status: Design, under construction
Total space: 122 260 sq.m
Location: Ukraine, Kyiv, 16 Zarichna St
Architects: Dmytro Vasyliev, Aleksandr Popov, Kateryna Onachuk, R. Gorpenyuk, Y. Naumenko, K. Maliiova, V. Gnatienko, A. Dodonov, T. Vedenko, V. Falch, O. Hrytsak, R.Lysenko, Y. Zahvazdin, Y. Blonna, M. Mykhalchenko, O. Zhandarov, A. Belov, S.Honcharenko
Award and recognition: Best Residental High-rise Architecture Ukraine Residental complex by Europe Property Awards Architecture 2016-2017
A manifest of simplicity, a manifest of uniformity. To achieve the wholeness of space, we applied the “antibody” technique: by lining up all limitations, we cut off the unnecessary, thus forming the complex’s monolithic space. This is not five standard towers repeating each other, but a single composition featuring different-height accents joined by a stylobate.
This complex forms a silhouette on the left bank of Kyiv, setting a style for other large-scale projects.
































